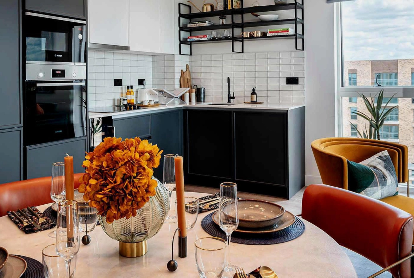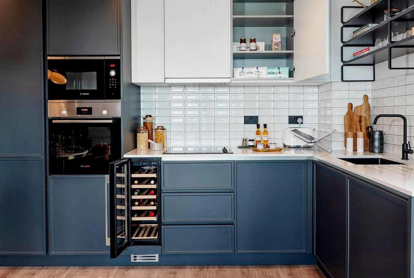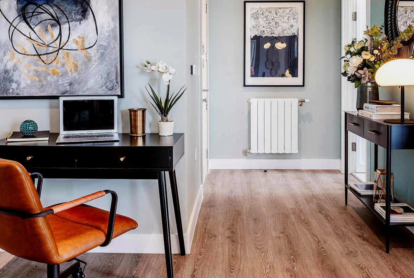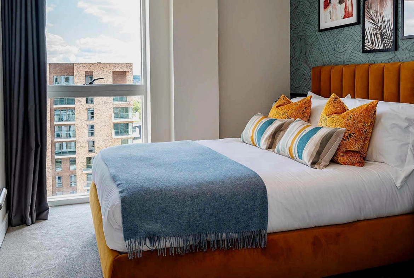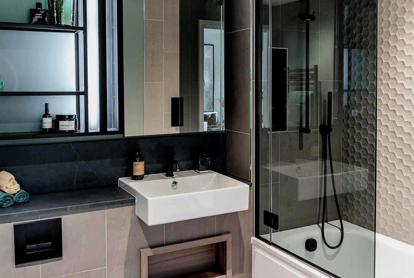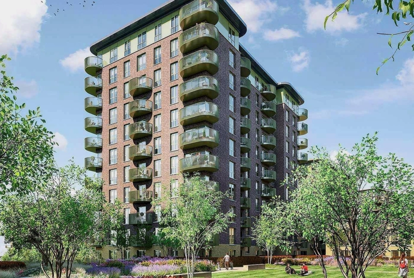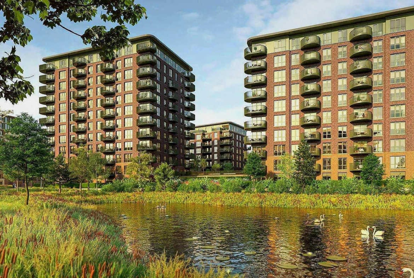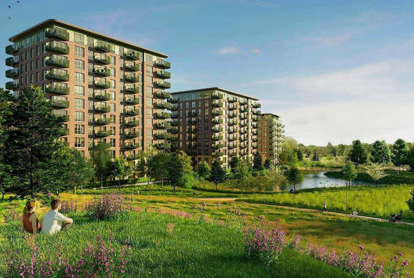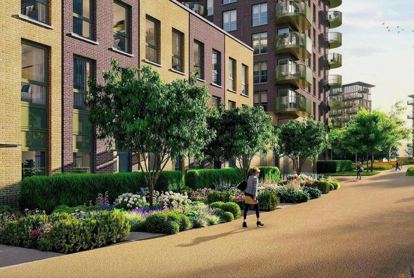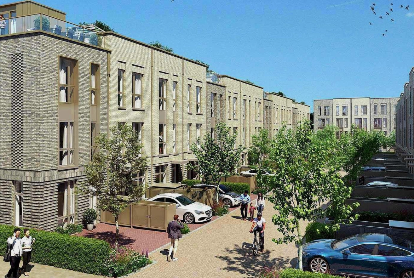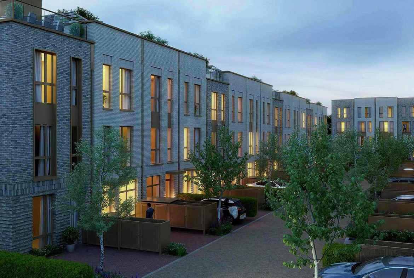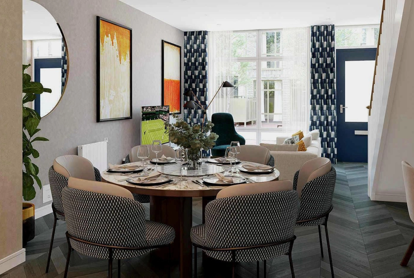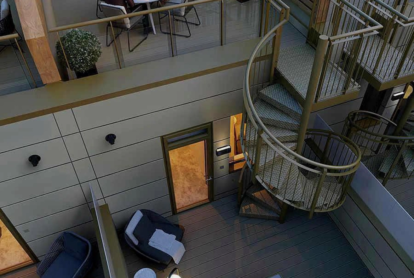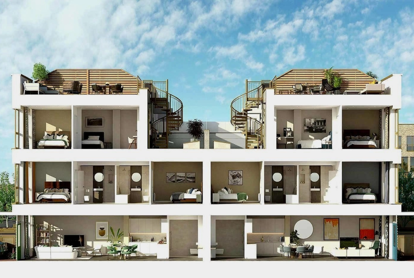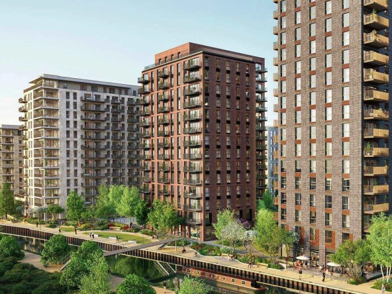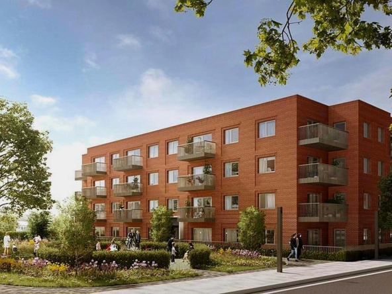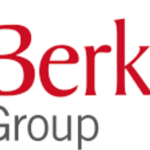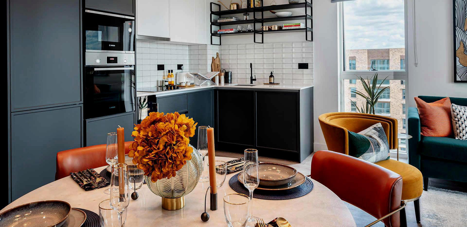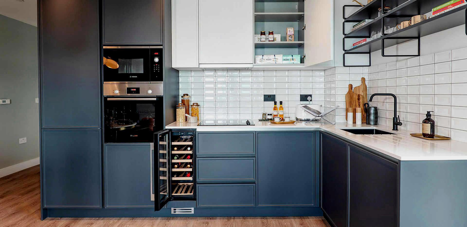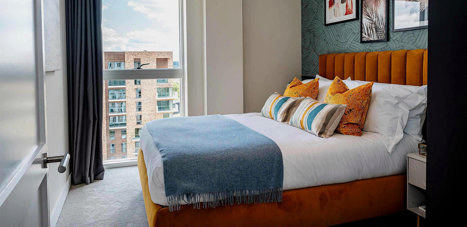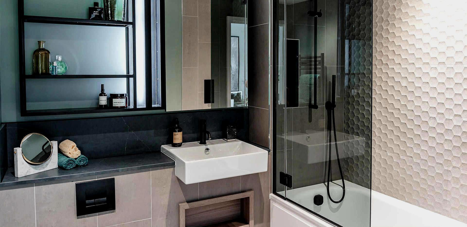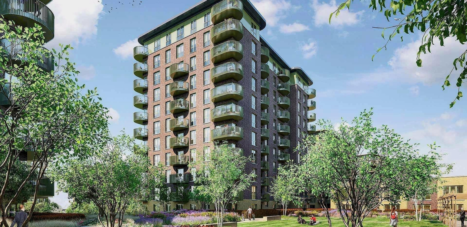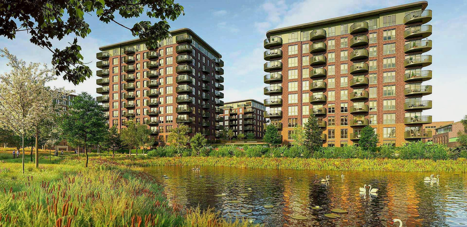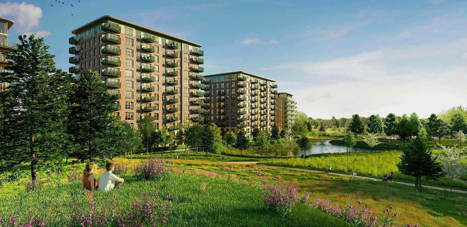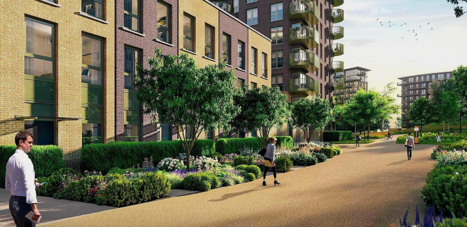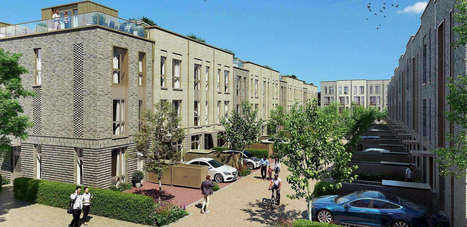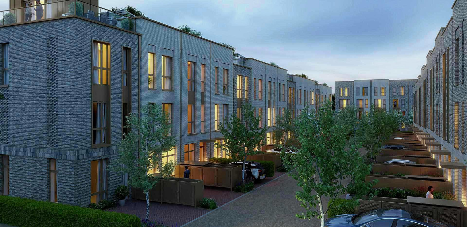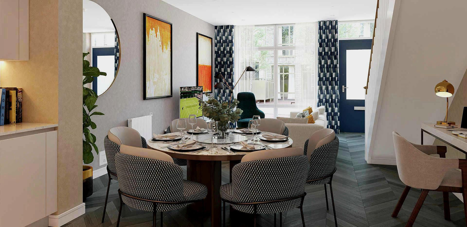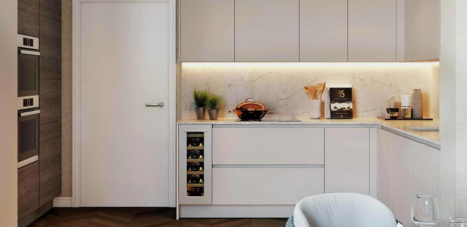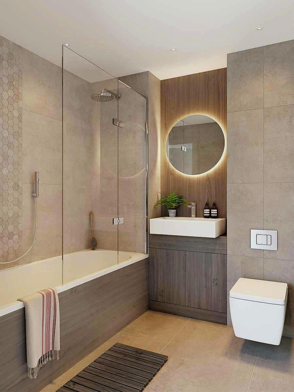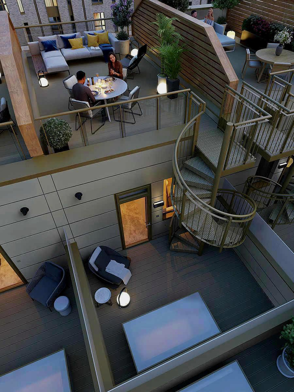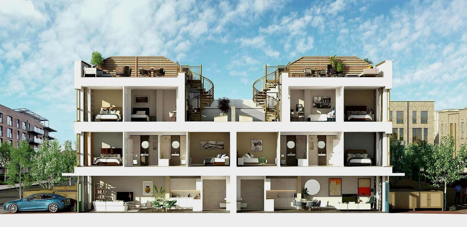399-1372Sq Ft , 1-4Bedroom
Starting £ 377,500
full Address: Weigall Road, London, London
Completion Date: Q1 2030
Properties in this development
| Bedroom/s | Square | Price |
|---|---|---|
| 1-bedroom | from 399 Sq Ft | from £ 377,500 |
| 2-bedroom | from 666 Sq Ft | from £ 550,000 |
| 3-bedroom | from 940 Sq Ft | from £ 655,000 |
| 3-bedroom | from 1372 Sq Ft | from £ 875,000 |
| 4-bedroom | from 1288 Sq Ft | from £ 945,000 |
Additional Details
Description
A Modern Oasis in Greenwich
Located in the Royal Borough of Greenwich, Kidbrooke Village is one of London’s most ambitious and significant regeneration projects. Spearheaded by Berkeley Homes, this £1 billion development aims to transform the former Ferrier Estate into a vibrant, sustainable community that combines modern living with ample green spaces and excellent amenities. Since its inception in 2009, the project has already delivered over 1,900 new homes, including 773 affordable units, alongside significant investments in infrastructure, parks, and community facilities.
Community and Lifestyle
Kidbrooke Village is designed to foster a strong sense of community, offering a blend of housing options to suit diverse needs—from young professionals to families and older residents. The development is divided into four distinct neighborhoods, each with its unique character and amenities:
- Blackheath Quarter: Adjacent to Cator Park, this area offers luxurious apartments with access to exclusive facilities such as a residents’ clubhouse, gym, and cinema room.
- Meridian Gate: Known for its family-friendly environment, this neighborhood features spacious townhouses and proximity to primary schools and playgrounds.
- Pegler Square: The bustling heart of Kidbrooke Village, Pegler Square hosts various shops, cafes, and essential services, providing a convenient and lively atmosphere.
- The Village Centre: This area is focused on community engagement, with facilities like a health center, community hall, and frequent local events.
Green Spaces and Recreation
One of the standout features of Kidbrooke Village is its emphasis on green living. The development is surrounded by over 86 acres of open parkland, including the award-winning Cator Park. These green spaces are meticulously designed to offer residents a peaceful retreat within the city, promoting outdoor activities and a connection with nature. The parks feature walking and cycling paths, playgrounds, and areas designated for wildlife conservation, enhancing biodiversity in the area.
Transport and Connectivity
Kidbrooke Village is exceptionally well-connected, making it an ideal location for commuters. The on-site Kidbrooke Station provides quick and convenient access to central London, with regular trains to London Bridge, Charing Cross, and Cannon Street. Additionally, the development is served by numerous bus routes, ensuring residents can easily reach nearby areas and amenities.
Amenities and Facilities
The development is equipped with a variety of amenities designed to cater to modern lifestyles. Residents have access to on-site retail options, including a Sainsbury’s supermarket, a Young’s pub and dining establishment, and a Starbucks café. The Village Centre also hosts a selection of independent shops and services, ensuring all daily needs are within easy reach. For those seeking an active lifestyle, Kidbrooke Village offers state-of-the-art fitness facilities, including gyms and sports courts.
Housing Options
Kidbrooke Village provides a diverse range of housing options, from stylish studio apartments to spacious four-bedroom townhouses. Each home is designed with modern aesthetics and functionality in mind, featuring high-quality finishes, energy-efficient systems, and ample natural light. Many properties also boast private balconies or terraces, offering stunning views of the surrounding parks and green spaces.
- Studio and One-Bedroom Apartments: Ideal for singles or couples, these units are designed to maximize space and comfort, often including open-plan living areas and modern kitchens.
- Two and Three-Bedroom Apartments: Perfect for small families or those needing extra space, these homes offer multiple bedrooms, larger living areas, and additional storage.
- Townhouses: These multi-level homes provide extensive living space, private gardens, and parking facilities, catering to the needs of larger families or those seeking more room to grow.
Sustainability and Innovation
Sustainability is at the core of Kidbrooke Village’s design philosophy. The development incorporates various eco-friendly features, such as energy-efficient building materials, renewable energy sources, and advanced waste management systems. Berkeley Homes has also invested heavily in creating a pedestrian-friendly environment, reducing reliance on cars and encouraging walking and cycling as primary modes of transportation.
Investment Opportunities
Kidbrooke Village presents an attractive opportunity for investors, with properties offering promising rental yields and potential for capital appreciation. The development’s strategic location, coupled with its comprehensive amenities and transport links, makes it a desirable choice for both renters and buyers. The ongoing development phases ensure a steady influx of new facilities and homes, further enhancing the community’s appeal and investment potential.
Need More info?
The content, including property descriptions and images, is sourced from online materials. Fizino acts as a data aggregator, not a provider, and is not responsible for inaccuracies.
Developer
FAQ
What are the current market trends in London's real estate?
Fizino provides weekly market reports with Al-generated insights, offering an up-to-date understanding of London’s real estate trends, including price fluctuations, demand patterns, and future market projections.
What are the best areas to buy a new home in London?
Our comprehensive database includes neighborhood profiles across London, allowing us to guide you to the best areas based on safety, school quality, investment potential, and your specific lifestyle preferences.
What are the average prices for new homes in different parts of London?
With our tailored property analysis, we provide detailed information on average prices in various boroughs, helping you make an informed decision that aligns with your budget.
What is the process of obtaining a mortgage in the UK for a new home?
Fizino collaborates with financial experts to guide you through the mortgage process, offering advice on eligibility, documentation, and securing the best mortgage rates.
Are there any government schemes or incentives for first-time buyers in London?
We stay updated on all government schemes and incentives, like Help to Buy or Stamp Duty relief, to ensure you can take full advantage of any available benefits.
What's Nearby?
- Education
-
reviews
- Food
-
reviews
- Health & Medical
-
reviews
- Real Estate
-
reviews
- Restaurants
-
reviews
- Transportation
-
reviews
Mortgage Calculator
make sure get the best product for you
Monthly Mortgage Payments
Related Properties
Greenwich Millennium Village
£449,995 West Parkside, SE10 0BD, London, London- 550-925 Sq Ft
- Beds: 1-3
Springfield Place
£452,000 Glenburnie Road, Tooting (Wandsworth), LONDON, London- 556-767 Sq Ft
- Beds: 1-2
